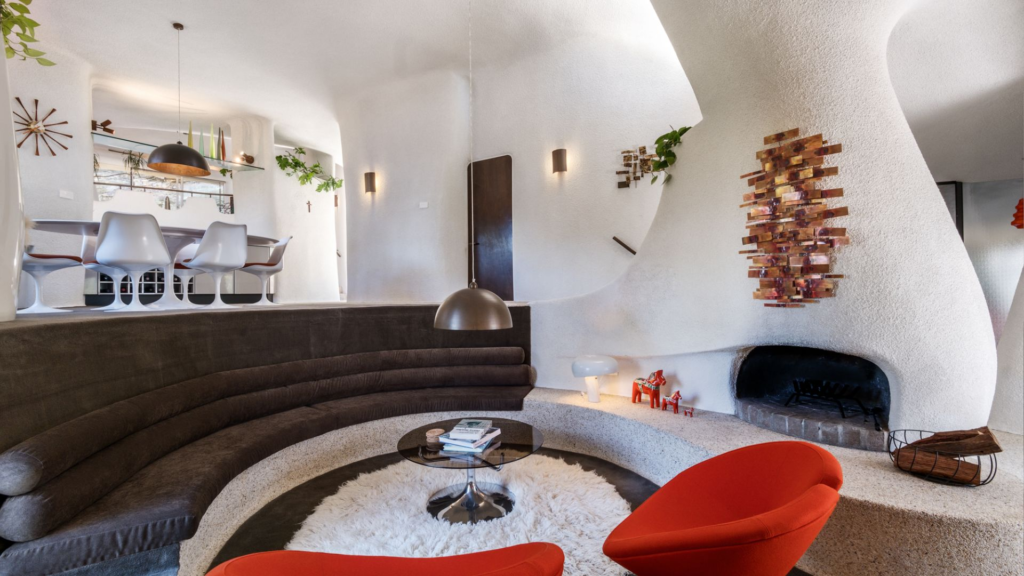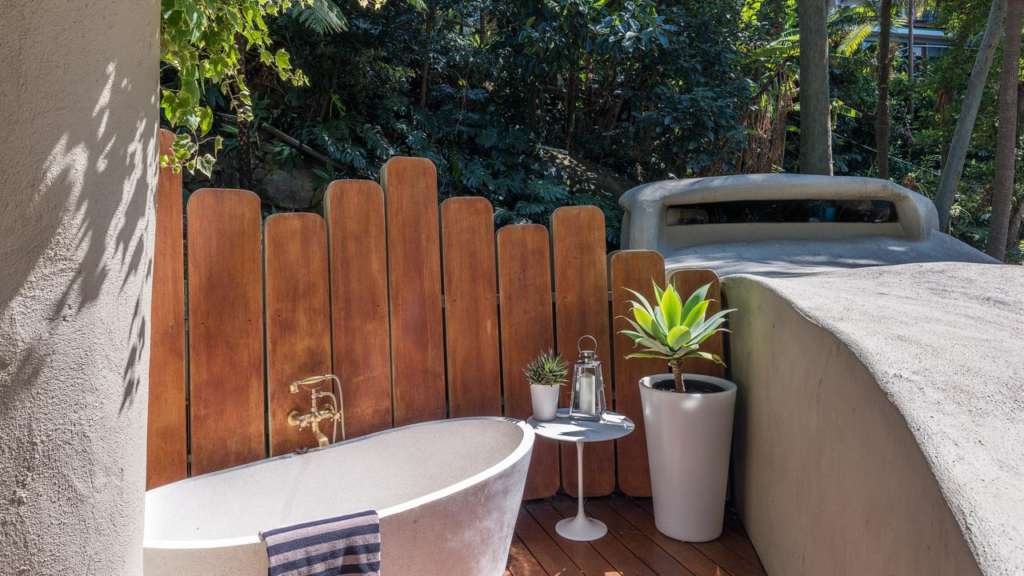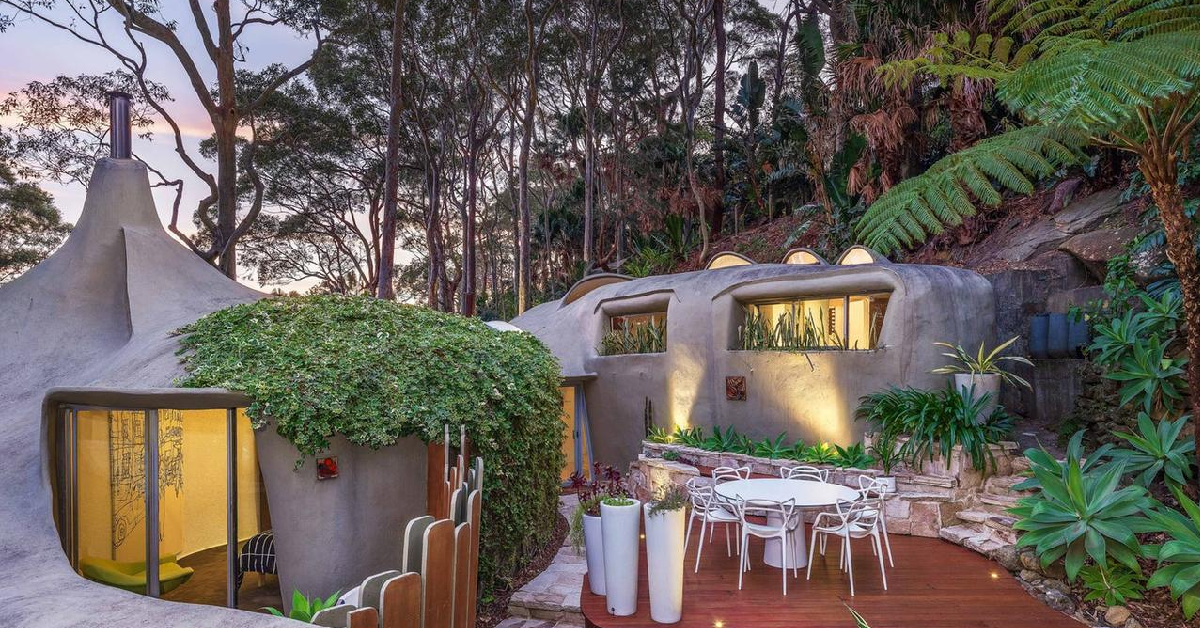Perched majestically atop a serene hill in Newport with a design that seems to defy gravity, Hollander House is an example of how elegant architecture can combine with innovation and a quirky sense of creative purpose to produce an iconic residence that has become a local landmark.
Designed and built between 1969 and 1971 by esteemed Australian architect David Hollander, the house’s unique ferro-cement structure is a blend of metal mesh and poured cement, creating an exterior that seems to ripple and flow, reflecting the nearby ocean waves.
Approaching Hollander House, a series of playful, mushroom-like buildings warmly welcome you, hinting at the wonders concealed within. Step inside and be transported back in time with its retro yet sophisticated interior, a timeless representation of mid-century elegance.

The living room stands out, boasting a sunken conversation pit and a uniquely designed wavy fireplace, evoking nostalgia for a bygone era. Adjacent, a meal area overlooks the ‘eat in’ kitchen, separated by a chic marble-topped bench with a built-in wine rack, adding an air of elegance to the ambience.

However, Hollander House’s allure extends beyond its interior. The layout comprises three bedrooms, a multi-level family room, and three distinct outdoor spaces, each offering sweeping views—from Newport’s rooftops to the expansive ocean beyond.
The main bedroom, drenched in natural light, features an ensuite exuding serenity and a private alfresco deck boasting a lavish freestanding bathtub—a perfect sanctuary for residents to unwind amidst coastal vistas.

For the residents of Newport, Hollander House holds a special place. It’s not just a residence; it’s a symbol of architectural brilliance and creativity, firmly ingrained in the fabric of our community. Its blend of seventies-style design and luxurious comforts continues to captivate and inspire, securing its position as an enduring icon in the hearts of those who call Newport home.
Published 4-December-2023






